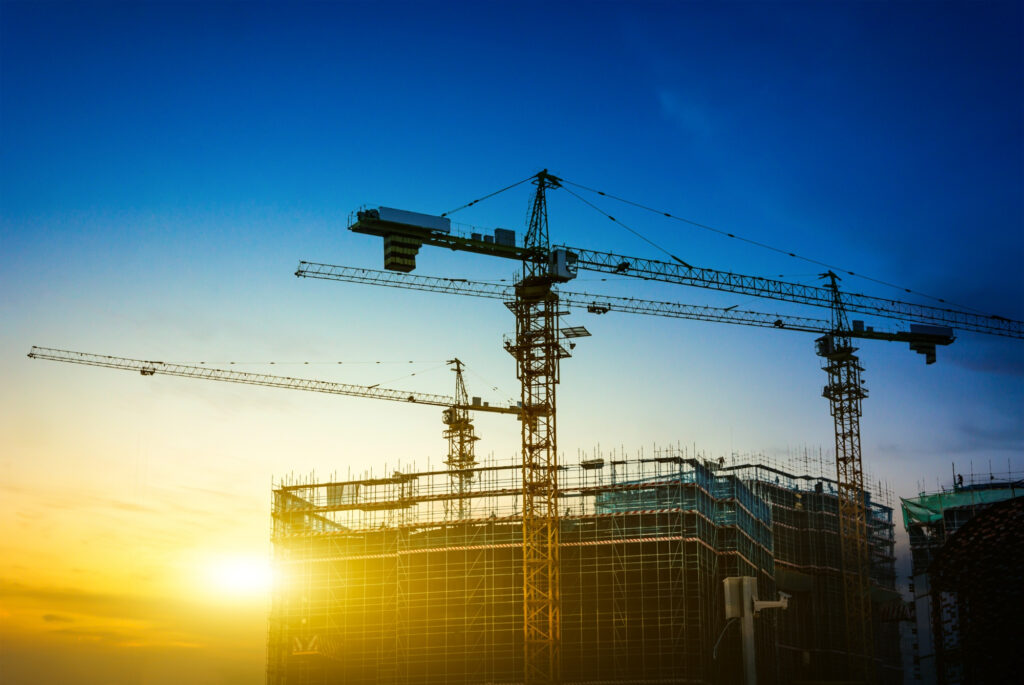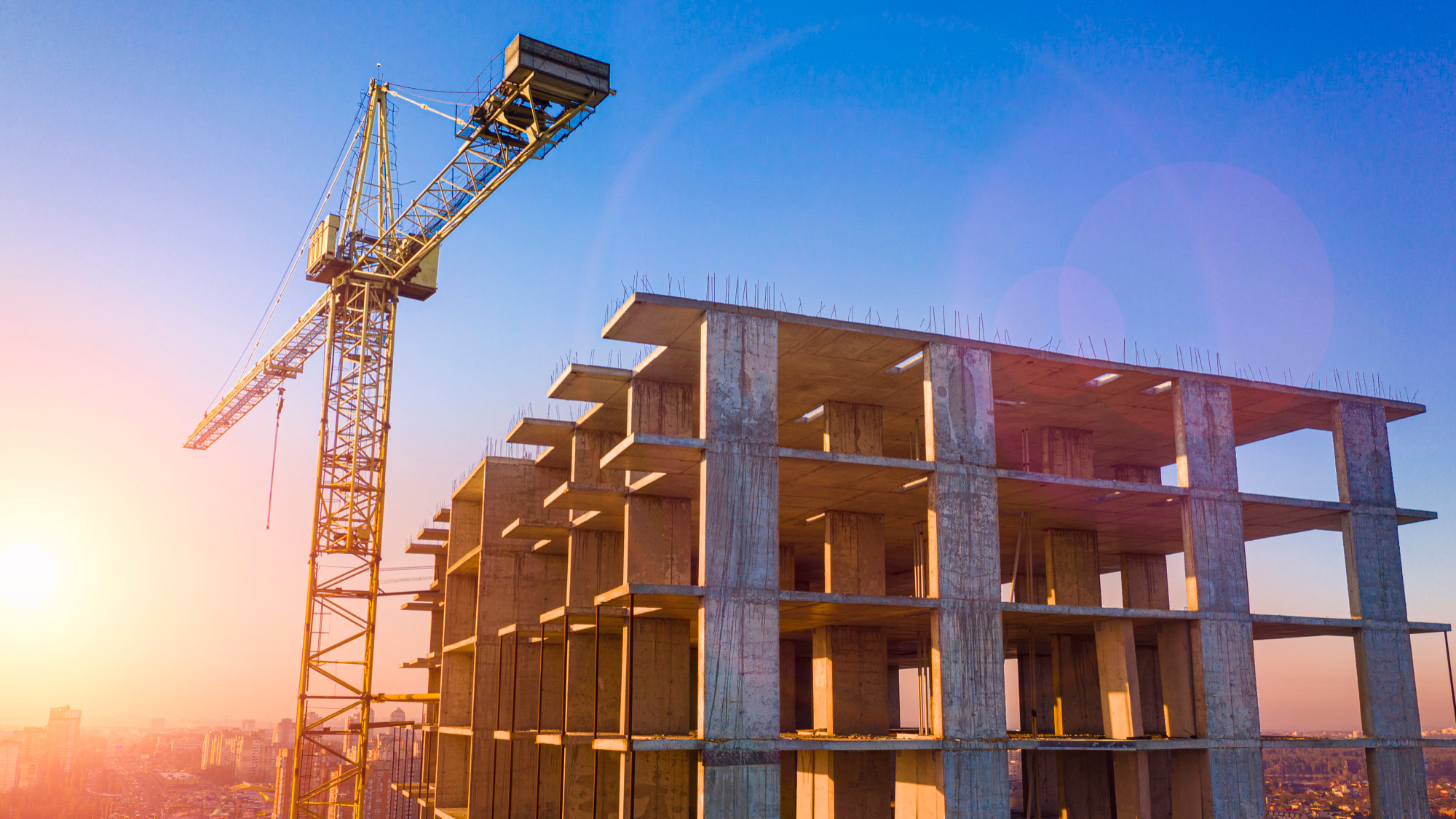Points: drawing of a plan of the building by the architect – getting the plan sanctioned by the corporation or municipal authorities – engaging masons and labourers – starting the construction with bricks, cement and sand – fitting doors and windows – plastering of walls – wiring – electric and water connections – painting – building completed – fit for living
Step-by-Step Process of Building Construction
Level: Easy
The construction of a building begins with the architect drawing a plan of the structure. Once the plan is ready, it must be sanctioned by the corporation or municipal authorities. After approval, masons and labourers are engaged to begin the construction. The process starts with laying bricks and mixing cement and sand to build the foundation and walls. Once the structure is in place, doors and windows are fitted, and the walls are plastered. Wiring is then installed for electricity, followed by electric and water connections. Finally, the building is painted, and once completed, it is fit for living.
Level: Moderate
The construction of a building is a meticulous and well-coordinated process that requires careful planning, skilled labor, and adherence to legal regulations. It begins with an architect designing a comprehensive blueprint that outlines the structure’s layout, dimensions, and functionality. This plan must then receive approval from the relevant municipal or corporate authorities to ensure compliance with safety and zoning regulations. Once sanctioned, experienced masons, engineers, and laborers are engaged to commence the construction. The process starts with laying a strong foundation using high-quality bricks, cement, and sand to ensure durability. As the walls rise, structural elements such as beams and pillars are reinforced, and spaces for doors and windows are carefully positioned. Once the framework is complete, the walls undergo plastering to create a smooth finish. Simultaneously, electricians install wiring, and plumbers set up water connections to ensure the building is equipped with essential utilities. The final stages involve painting the exterior and interior, adding aesthetic appeal and protection against environmental factors. After a thorough inspection to verify safety and functionality, the building is declared complete and fit for occupancy, ready to serve its intended purpose.

Level: Hard
The construction of a building is a complex and multifaceted process that involves a detailed and strategic sequence of steps, each requiring specialized skills and expertise. The journey begins with the architect, who meticulously designs the building’s blueprint, incorporating both aesthetic appeal and structural integrity. The blueprint must encompass everything from the layout of rooms to the building’s overall functionality, taking into account the specific needs and preferences of the future occupants. After the design is finalized, it must be submitted to and approved by the local municipal or corporation authorities. This approval is crucial to ensure that the structure complies with local building codes, safety regulations, and zoning laws, as well as to prevent any potential legal complications in the future.
Once the plan is approved, the construction team is assembled, which includes masons, civil engineers, laborers, electricians, plumbers, and other specialists, each contributing their expertise to the project. The first step in the actual construction process is to lay the foundation, which is a critical stage in ensuring the stability and longevity of the building. Strong, durable materials such as high-quality bricks, cement, and sand are used to form the base of the structure. The foundation must be carefully prepared to withstand the weight of the entire building and any environmental factors, such as soil movement or water seepage.
As the foundation cures, the walls of the building begin to take shape. This phase involves the careful and precise arrangement of bricks, concrete blocks, or other materials to form the framework of the structure. During this phase, door and window openings are created, and structural reinforcements, such as steel beams and columns, are installed to ensure the building’s stability and resistance to external forces, such as wind or seismic activity. Once the walls are in place, the surface is smoothed out through plastering, providing a clean, finished appearance.
Simultaneously, various utilities such as electrical wiring, plumbing systems, and HVAC (heating, ventilation, and air conditioning) are integrated into the building. The installation of electrical wiring ensures that the building is prepared for power supply, while plumbing ensures access to water and sewage systems. HVAC systems are installed to regulate indoor climate, ensuring comfort for the building’s future occupants. These installations are carefully planned to avoid future complications, such as wiring failures or water leaks, which can significantly disrupt the functionality of the building.
Once the structural and utility systems are in place, the final phase of construction involves the cosmetic finishing touches. The building is painted, both inside and out, to protect the surfaces from environmental damage and to enhance its aesthetic appeal. Flooring, fixtures, and fittings are installed, and any additional elements, such as landscaping or exterior lighting, are added to complete the overall design. Finally, thorough inspections are carried out to ensure that all aspects of the building are up to code, safe for use, and functional.
At this point, the building is officially ready for occupancy, having undergone a rigorous process of planning, design, construction, and finishing. Each phase of the construction process is essential, and the success of the project relies on the seamless integration of all these elements. The end result is not only a physical structure but a testament to careful planning, hard work, and collaborative effort, creating a space that meets the needs and aspirations of its occupants.









